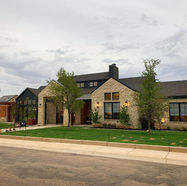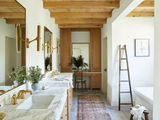top of page
Questionnaire Summary
April 30, 2023
810 CR 212 Seminole, Texas 79360, USA
TOOG1200-SAVAMARY-6850
First Name | Last Name | Email | Secondary Email |
|---|---|---|---|
MARY | SAVAGE | maryjenner23@yahoo.com | matt.savage@cropins.net |
Builder | Build Type | Lot Number | Subdivision | Acreage |
|---|---|---|---|---|
Toogood Built Homes | 0 | More than 2 acres |
Basic Information
Square Footage | Number Stories | Attic Access | Stair Type | Basement | Basement Sq Ft | Basement Stair Location | Basement Stairs |
|---|---|---|---|---|---|---|---|
3500-3999 SF | 1 story | Traditional pull-down stairs in garage | No |
Garage Faces | Garage Bays | Bonus Room Needed | Bonus Room Type | Main Floor Bonus Size | Main Floor Bonus Location | Upstairs Bonus Type | Upstairs Bonus Size |
|---|---|---|---|---|---|---|---|
Side | 3 | Yes | Main floor | About 300 SF (18x17) | Indoor/Outdoor Gameroom/Entertainment area. We want the room to have a large sliding door out to the back porch. Would like a small wet bar in it. |
# Bedrooms | # Full Baths | Bath 1 | Bath 2 | Bath 3 | Bath 4 | Bath 5 | Bath 6 | # Half Baths | Access To Porch |
|---|---|---|---|---|---|---|---|---|---|
4 | 3 | Master | Jack and Jill | Private for bedroom | 2 | No |
Exterior Elevation Details
Dormers | Materials |
|---|---|
No | Brick, Stone, Stucco, Siding, Cedar |
Additional Notes |
|---|
Lots of windows. Contrast in materials and elevations. We want a long house that runs across the edge of the draw on the land. A substantial front convered porch. We want the gameroom to flow into the outdoor enterainment area. When looking at the front of the house, we want the garage and detached office on the right side. Master suit on the left. |
Interior Details
Safe Room | Safe Room Location | Dedicated Office | Office Type | Office Size | Office Location | Office Window |
|---|---|---|---|---|---|---|
Yes | No Preference | Yes | Private with door | About 300 SF (18x17) | We want a completely detached office for Matt to run his insurance business out of. We would like a breezeway/overhang that connects it to the mainhouse. Like a porte cochere? | Yes |
Number Fireplaces | Fireplace 1 Location | Fireplace 2 Location | Fireplace 3 Location | Fireplace 4 Location | Fireplace 5 Location | Fireplace 6 Location |
|---|---|---|---|---|---|---|
2 | Living Room | Master Bedroom |
Laundry Location | Laundry Connection | Laundry Amenities | Pocket Doors | Barn Doors | Additional Storage |
|---|---|---|---|---|---|
Off mudroom near garage, Near secondary bedrooms | Sink, Hanging space, Vacuum/Broom closet, cabinet storage | Only when needed | Only when needed | In the garage |
Piano Space | Size of Piano | Pet Considerations | Pet Needs | Other Pet Needs |
|---|---|---|---|---|
No | Yes | Kennel storage, Doggie door |
Additional Notes |
|---|
We farm and ranch, so a very functional mudroom/laundry area is needed. We have trucks and a suburban, so a garage large enough to fit them. I would like a washer and dryer in the master closet. I do want to know the price differeces of having a storage room, versus built in stairs that lead to the attic, because that would make that space more functional! |
Kitchen Details
Number Ovens | Oven Location | Fridge Preference | Microwave Location | Pantry Type | Sink Location |
|---|---|---|---|---|---|
2 | 36" Standard | Pantry, Coffee bar | Butler's pantry | No preference |
Two Dining Tables | Extra Fridge | Extra Fridge Location | Number Island Seats |
|---|---|---|---|
No | Yes | Pantry | 5 |
Notes |
|---|
I would like wood beams in the ceiling of the kitchen. I would like the hood to be in the center of the kitchen back wall, and have the island centered with it. In the pantry, an ice machine, coffee area, small drink fridge, and small appliance storage. I'm honestly not picky on the type of pantry just close/in the kitchen. Lots of outlets for the small appliances. I cook most meals, so lots of food storage! I also want hidden outlets in the kitchen. I like what Keith called a "shotgun" layout of an open Kitchen-Dining-Living area. As for the fridge size.. I have no clue. 36 in seems too small right now? But it seems hard to find the 48inch? |
Master Suite Details
Master Size | Master Amenities | Additional Seating | Master Shower | Sit Down Vanity | Sit Down Vanity Location |
|---|---|---|---|---|---|
About 250 SF (16x16) | No preference | Yes | Shower door | Yes | Bathroom |
Back Porch Access | Separate Tub | Tub Options | His Her Vanities |
|---|---|---|---|
No | Yes | Free standing | Yes |
Additional Notes |
|---|
I would like the bathtub a statement space. You have a pic onyour website that I LOVE! Shower does not have to have a door, but do not want it so open that the space doesnt stay warm. Our master closet does not need to be huge. We are not big wardrobe people. Would like space for a gun safe. Possibly a washer/dryer and maybe a small island to fold clothes on with drawers. Would like the windows in the master to face towards the back of the house, over looking the draw/pasture. Would like beams in the master bedroom and for the fireplace to be in the center of the wall, facing the foot of the bed. Not sure on the size of the room. Cozy, but not crammed with the fireplace being in there too. |
Outdoor Details
Fireplace | Kitchen | Kitchen Options | Pool | Shade Screens |
|---|---|---|---|---|
Fireplace | Yes | BBQ Grill, Bar seating | No | Future shade screens |
Detached Building | Detached Building Options | Barn Material | Poolhouse Material | Shop Material |
|---|---|---|---|---|
Yes | Other |
Additional Notes |
|---|
Previously mentioned the detached office. We need to consider the wind and how to best layout the outdoor space so that it best keeps the dust out. We do have a great view, so we do not want to obstruct it too much. We also hope to do a pool when our children are older. Also want to price the shade screens! |
bottom of page












